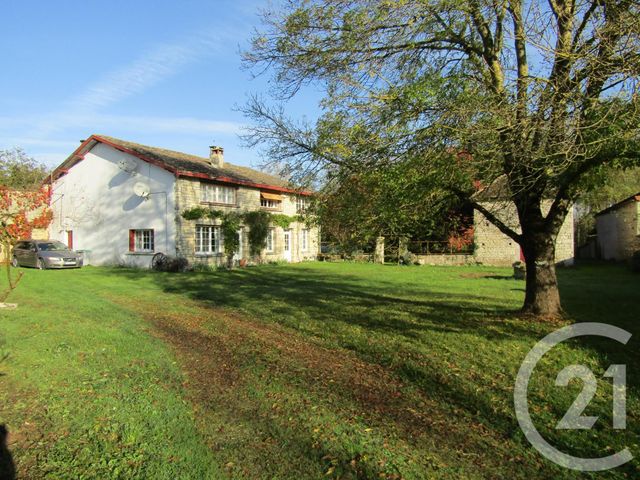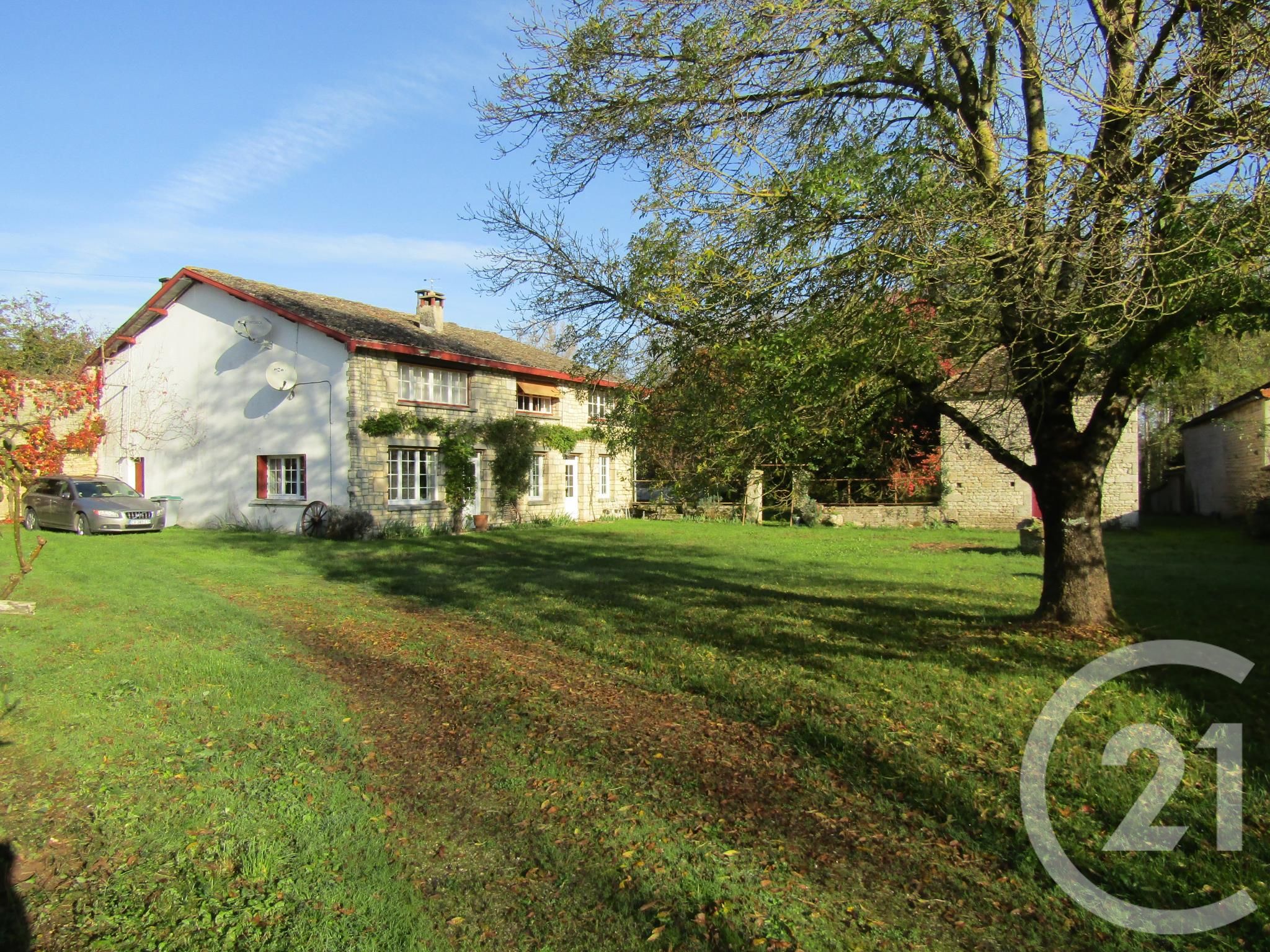Maison à vendre 12 pièces - 215 m2 CHERIGNE - 79
249 000 €
- Honoraires charge vendeur
-
 1/21
1/21 -
![Afficher la photo en grand maison à vendre - 12 pièces - 215.0 m2 - CHERIGNE - 79 - POITOU-CHARENTES - Century 21 I.C.S. Immobilier]() 2/21
2/21 -
![Afficher la photo en grand maison à vendre - 12 pièces - 215.0 m2 - CHERIGNE - 79 - POITOU-CHARENTES - Century 21 I.C.S. Immobilier]() 3/21
3/21 -
![Afficher la photo en grand maison à vendre - 12 pièces - 215.0 m2 - CHERIGNE - 79 - POITOU-CHARENTES - Century 21 I.C.S. Immobilier]() 4/21
4/21 -
![Afficher la photo en grand maison à vendre - 12 pièces - 215.0 m2 - CHERIGNE - 79 - POITOU-CHARENTES - Century 21 I.C.S. Immobilier]() 5/21
5/21 -
![Afficher la photo en grand maison à vendre - 12 pièces - 215.0 m2 - CHERIGNE - 79 - POITOU-CHARENTES - Century 21 I.C.S. Immobilier]() 6/21
6/21 -
![Afficher la photo en grand maison à vendre - 12 pièces - 215.0 m2 - CHERIGNE - 79 - POITOU-CHARENTES - Century 21 I.C.S. Immobilier]() + 157/21
+ 157/21 -
![Afficher la photo en grand maison à vendre - 12 pièces - 215.0 m2 - CHERIGNE - 79 - POITOU-CHARENTES - Century 21 I.C.S. Immobilier]() 8/21
8/21 -
![Afficher la photo en grand maison à vendre - 12 pièces - 215.0 m2 - CHERIGNE - 79 - POITOU-CHARENTES - Century 21 I.C.S. Immobilier]() 9/21
9/21 -
![Afficher la photo en grand maison à vendre - 12 pièces - 215.0 m2 - CHERIGNE - 79 - POITOU-CHARENTES - Century 21 I.C.S. Immobilier]() 10/21
10/21 -
![Afficher la photo en grand maison à vendre - 12 pièces - 215.0 m2 - CHERIGNE - 79 - POITOU-CHARENTES - Century 21 I.C.S. Immobilier]() 11/21
11/21 -
![Afficher la photo en grand maison à vendre - 12 pièces - 215.0 m2 - CHERIGNE - 79 - POITOU-CHARENTES - Century 21 I.C.S. Immobilier]() 12/21
12/21 -
![Afficher la photo en grand maison à vendre - 12 pièces - 215.0 m2 - CHERIGNE - 79 - POITOU-CHARENTES - Century 21 I.C.S. Immobilier]() 13/21
13/21 -
![Afficher la photo en grand maison à vendre - 12 pièces - 215.0 m2 - CHERIGNE - 79 - POITOU-CHARENTES - Century 21 I.C.S. Immobilier]() 14/21
14/21 -
![Afficher la photo en grand maison à vendre - 12 pièces - 215.0 m2 - CHERIGNE - 79 - POITOU-CHARENTES - Century 21 I.C.S. Immobilier]() 15/21
15/21 -
![Afficher la photo en grand maison à vendre - 12 pièces - 215.0 m2 - CHERIGNE - 79 - POITOU-CHARENTES - Century 21 I.C.S. Immobilier]() 16/21
16/21 -
![Afficher la photo en grand maison à vendre - 12 pièces - 215.0 m2 - CHERIGNE - 79 - POITOU-CHARENTES - Century 21 I.C.S. Immobilier]() 17/21
17/21 -
![Afficher la photo en grand maison à vendre - 12 pièces - 215.0 m2 - CHERIGNE - 79 - POITOU-CHARENTES - Century 21 I.C.S. Immobilier]() 18/21
18/21 -
![Afficher la photo en grand maison à vendre - 12 pièces - 215.0 m2 - CHERIGNE - 79 - POITOU-CHARENTES - Century 21 I.C.S. Immobilier]() 19/21
19/21 -
![Afficher la photo en grand maison à vendre - 12 pièces - 215.0 m2 - CHERIGNE - 79 - POITOU-CHARENTES - Century 21 I.C.S. Immobilier]() 20/21
20/21 -
![Afficher la photo en grand maison à vendre - 12 pièces - 215.0 m2 - CHERIGNE - 79 - POITOU-CHARENTES - Century 21 I.C.S. Immobilier]() 21/21
21/21

Description
The property have a second 2 bedroms house which could be rent as gite . With some renovation work required, this home presents a fantastic opportunity to personalize and create your dream space.
The property have a nice room with a bread oven.
Located just a short drive from local conveniences, including an Intermarché, schools, and delightful dining options,
Localisation
Afficher sur la carte :
Vue globale
- Surface totale : 286 m2
- Surface habitable : 215 m2
- Surface terrain : 4 304 m2
-
Nombre de pièces : 12
- Cuisine (24,4 m2)
- Séjour (39,0 m2)
- Salon (30,8 m2)
- WC (1,5 m2)
- Dégagement (4,3 m2)
- Buanderie (3,6 m2)
- Palier (14,5 m2)
- Salle d'eau (1,6 m2)
- Chaufferie (13,3 m2)
- Chambre 1 (26,4 m2)
- Chambre 2 (17,3 m2)
- Chambre 3 (18,4 m2)
- Salle de bain (8,9 m2)
- Chambre 4 (12,2 m2)
- Chambre 5 (12,9 m2)
- Gîte (70 m2)
- Buanderie (13,4 m2)
- Chambre 1 (10,4 m2)
- Chambre 2 (12,5 m2)
- Cuisine g (12,2 m2)
- Séjour g (30,2 m2)
- Salle d'eau g (5,1 m2)
- four à pains (19,7 m2)
- Préau 1 (28 m2)
- Atelier (32,1 m2)
- préau 2 (12,0 m2)
Équipements
Les plus
Autre
Campagne
Général
- Autre
- Chauffage : Individuel radiateur fioul
- Eau chaude : Ballon électrique
- Façade : Pierres apparentes
- Cheminée
- Clôture
- Isolation : Plafond
À savoir
- Taxe foncière : 1558 €
Les performances énergétiques
Date du DPE : 05/11/2024




















