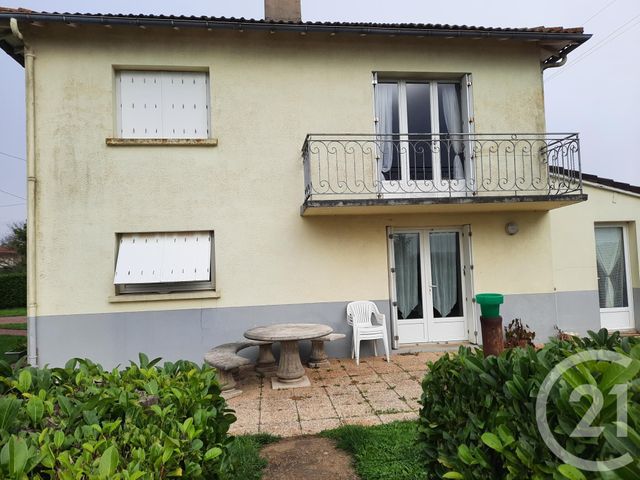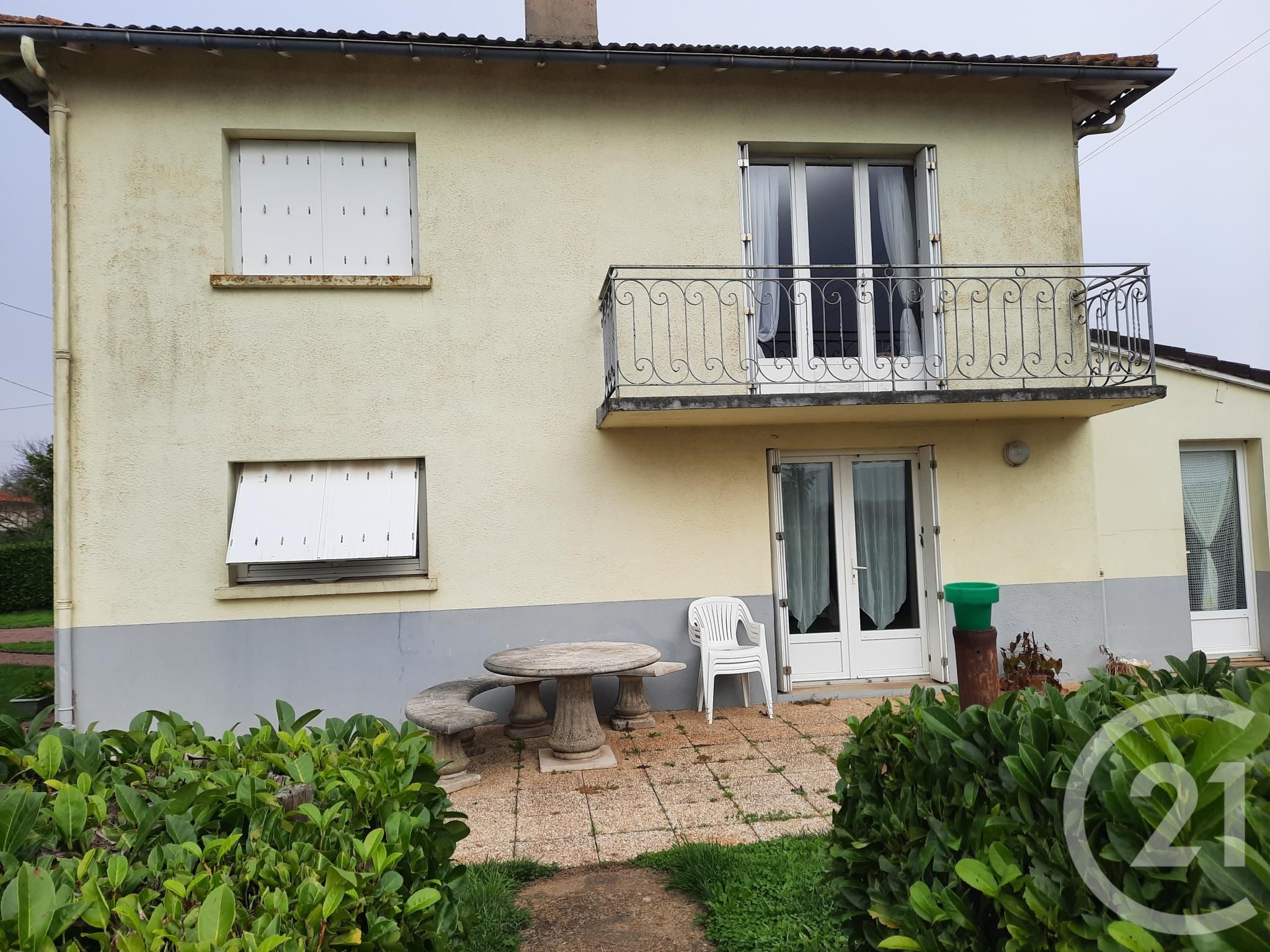Maison à vendre 6 pièces - 120,68 m2 CHEF BOUTONNE - 79
125 000 €
- Honoraires charge vendeur
-
 1/13
1/13 -
![Afficher la photo en grand maison à vendre - 6 pièces - 120.68 m2 - CHEF BOUTONNE - 79 - POITOU-CHARENTES - Century 21 I.C.S. Immobilier]() 2/13
2/13 -
![Afficher la photo en grand maison à vendre - 6 pièces - 120.68 m2 - CHEF BOUTONNE - 79 - POITOU-CHARENTES - Century 21 I.C.S. Immobilier]() 3/13
3/13 -
![Afficher la photo en grand maison à vendre - 6 pièces - 120.68 m2 - CHEF BOUTONNE - 79 - POITOU-CHARENTES - Century 21 I.C.S. Immobilier]() 4/13
4/13 -
![Afficher la photo en grand maison à vendre - 6 pièces - 120.68 m2 - CHEF BOUTONNE - 79 - POITOU-CHARENTES - Century 21 I.C.S. Immobilier]() 5/13
5/13 -
![Afficher la photo en grand maison à vendre - 6 pièces - 120.68 m2 - CHEF BOUTONNE - 79 - POITOU-CHARENTES - Century 21 I.C.S. Immobilier]() 6/13
6/13 -
![Afficher la photo en grand maison à vendre - 6 pièces - 120.68 m2 - CHEF BOUTONNE - 79 - POITOU-CHARENTES - Century 21 I.C.S. Immobilier]() + 77/13
+ 77/13 -
![Afficher la photo en grand maison à vendre - 6 pièces - 120.68 m2 - CHEF BOUTONNE - 79 - POITOU-CHARENTES - Century 21 I.C.S. Immobilier]() 8/13
8/13 -
![Afficher la photo en grand maison à vendre - 6 pièces - 120.68 m2 - CHEF BOUTONNE - 79 - POITOU-CHARENTES - Century 21 I.C.S. Immobilier]() 9/13
9/13 -
![Afficher la photo en grand maison à vendre - 6 pièces - 120.68 m2 - CHEF BOUTONNE - 79 - POITOU-CHARENTES - Century 21 I.C.S. Immobilier]() 10/13
10/13 -
![Afficher la photo en grand maison à vendre - 6 pièces - 120.68 m2 - CHEF BOUTONNE - 79 - POITOU-CHARENTES - Century 21 I.C.S. Immobilier]() 11/13
11/13 -
![Afficher la photo en grand maison à vendre - 6 pièces - 120.68 m2 - CHEF BOUTONNE - 79 - POITOU-CHARENTES - Century 21 I.C.S. Immobilier]() 12/13
12/13 -
![Afficher la photo en grand maison à vendre - 6 pièces - 120.68 m2 - CHEF BOUTONNE - 79 - POITOU-CHARENTES - Century 21 I.C.S. Immobilier]() 13/13
13/13

Description
Une terrasse exposée au sud et à l'abri des regards, communique avec la cuisine et offre une vue sur le jardin et la campagne. La cour et le jardin sont clos et privatifs. L'ensemble sur un terrain clos de 750 m² In CHEF-BOUTONNE, close to shops and amenities, this bungalow on basement is in need of refreshment. It comprises an entrance hall with a travertine staircase leading to a hallway with access to the kitchen opening onto the living room, three bedrooms, two of which have fitted closets, a shower room and a separate toilet. The basement features a dining room opening onto a living room with a wood-burning stove, an office, a scullery, a toilet, a boiler room and a garage. Workshop to rear. Enclosed private courtyard and garden. Courtiyard and land for 750 m².
Localisation
Afficher sur la carte :
Vue globale
- Surface totale : 189,9 m2
- Surface habitable : 120,7 m2
- Surface terrain : 750 m2
-
Nombre de pièces : 6
- Entrée (4,2 m2)
- WC (1,3 m2)
- Dégagement (6,7 m2)
- Séjour (9,9 m2)
- Salon (12,5 m2)
- Salle à manger (17,0 m2)
- Cuisine (12,1 m2)
- Salle d'eau (5,4 m2)
- Dégagement (7,6 m2)
- Salon (19,2 m2)
- WC (1,5 m2)
- Chambre (11,3 m2)
- Chambre (11,2 m2)
- Chambre (11,0 m2)
- Arrière cuisine (10,9 m2)
- Chaufferie (6,5 m2)
- Dégagement (3,6 m2)
- Garage (39,5 m2)
- Atelier (16,4 m2)
Équipements
Les plus
Cour
Général
- WC séparés
- Chauffage : Central fuel radiateur fioul
- Eau chaude : Fuel
- Façade : Crépi
- Balcon
- Placards
- Clôture
- Isolation : Murs, plafonds, survitrage
À savoir
- Taxe foncière : 1284 €
Les performances énergétiques
Date du DPE : 02/12/2024












